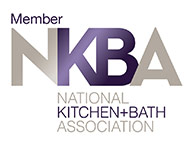
Typical Commercial Project Plan
Programming Phase – “Listening to Your Needs
- Interview client to determine user needs and goals.
- Evaluate existing job site or review any drawing for new constructi
- Inventory existing furniture that might be used in the project.
- Generate floor plans of the project space for the client.
- Measure job site to obtain necessary dimensions of site.
- Determine style, color, etc. preferences.
- Meet with building owner concerning building standards and regulations.
- Ascertain potential building code, life safety code, and barrier-free (ADA) regulations as might affect the project.
- Develop project schedule.
- Develop project budget.
- Coordinate (if needed) with appropriate consultants.
- Determine feasibility of meeting the client’s requirements, determine and inform the client of any restraints that will affect
the feasibility of the project.
- Prepare final design program.
Schematic Design – “Basic Rough Draft”
- Develop preliminary space utilization plans.
- Prepare preliminary furniture plans.
- Preliminary selections of interior architectural finishes.
- Preliminary furniture, furnishings, and equipment selections.
- Review applicable building, life safety, and accessibility codes, and apply as required.
- Make preliminary color selections.
- Refine budget.
- Prepare design drawings, such as perspectives, elevations, etc. as needed.
- Meet with consultants such as architect, contractors, or others as required.
Design Development – “Final Design After Your Input”
- Complete space plans and layouts.
- Complete furniture, furnishings, and equipment plans.
- Complete working drawings concerning custom furniture, cabinets, or architectural treatments.
- Determine specifications of architectural finishes.
- Prepare specifications of furniture, furnishings, and equipment.
- Prepare other drawings, such as lighting plans, elevations, and sections, etc., as required.
- Prepare a budget of expected costs for all construction and furnishings, as specified.
Contract Documents
- Prepare working drawings and schedules for the construction and/or installation of the space.
- Prepare written specifications to accompany working drawings, schedules, and furniture, furnishings, and equipment.
- Prepare furniture and equipment installation drawings.
- Qualify vendors, suppliers, and subcontractors.
Contract Administration
- Provide project management supervision of the job site during construction/installation.
- Procure furniture and finishings by submitting purchase order to suppliers and installers.
- Make periodic visits to the job site to ensure the work is being done in accordance with the contract documents and
specifications.
- Supervise installation of furniture, furnishings, and equipment.
- Maintain project management and schedule records.
- Assist in determination of substantial completion, payments to vendors, and securing releases.
- Prepare and administer post-occupancy evaluations.
Nina Green of NGD Interiors is friendly and was excellent in determine my needs, likes and working within my budget. She complimented my ideas with her expertise and I absolutely love how it all pulled together. She is very easy to work with and knows how to coordinate color & style while guiding me to quality manufacturers. Definitely looking forward to working with Nina in the future!


