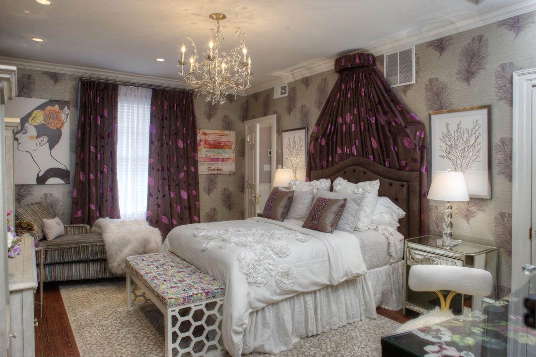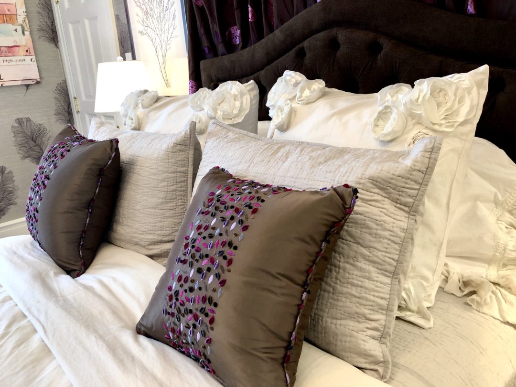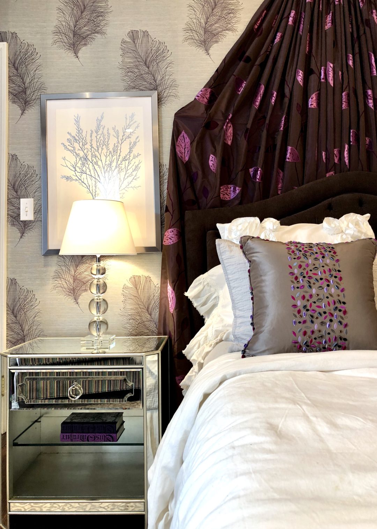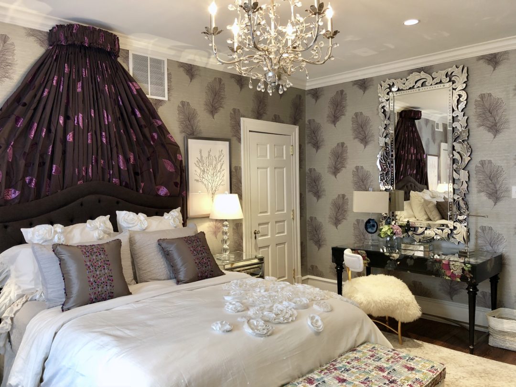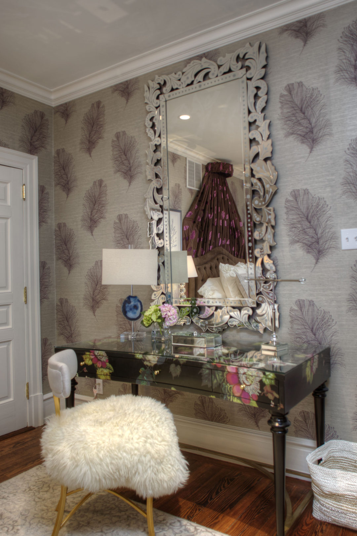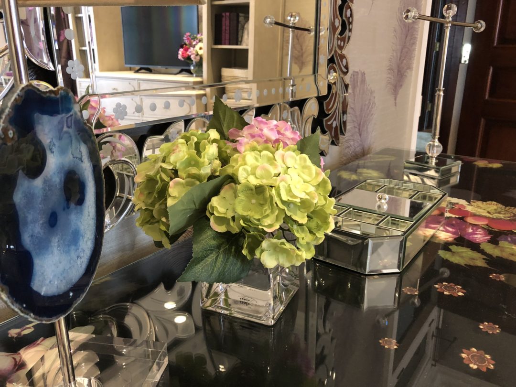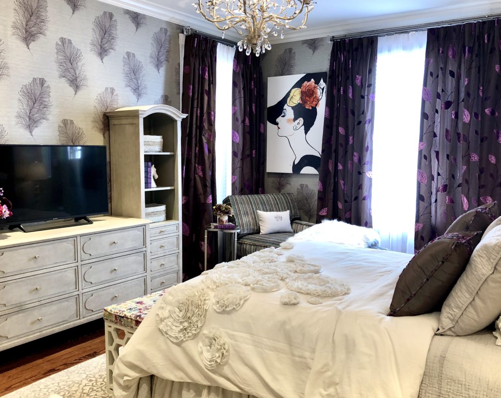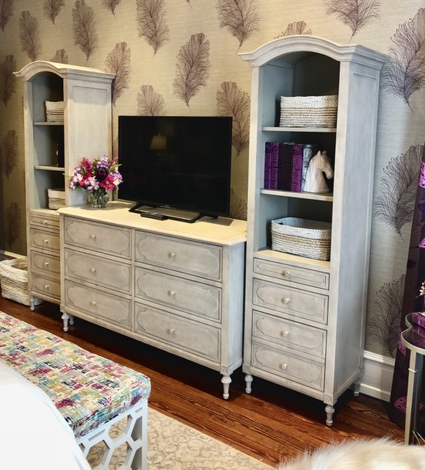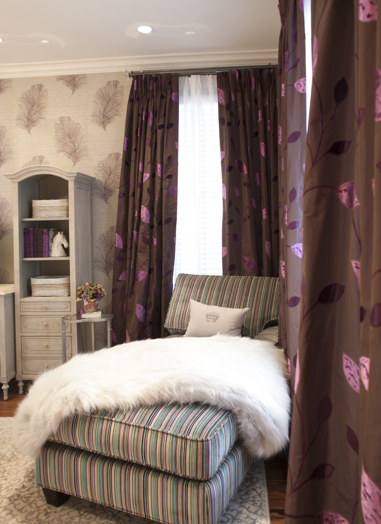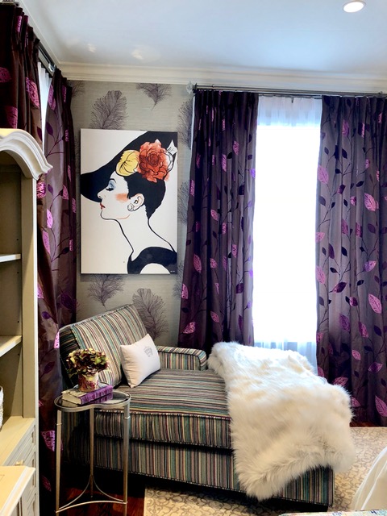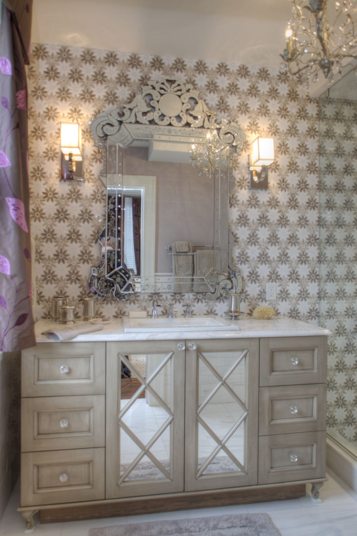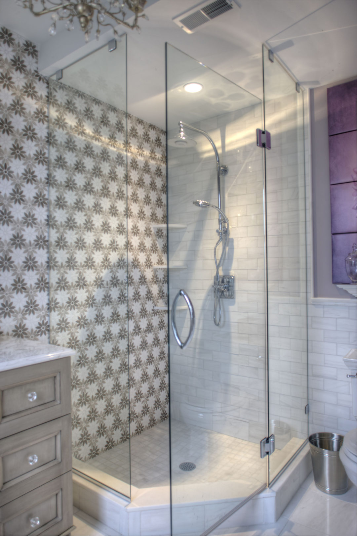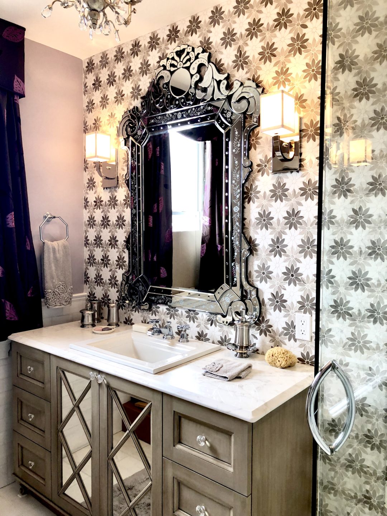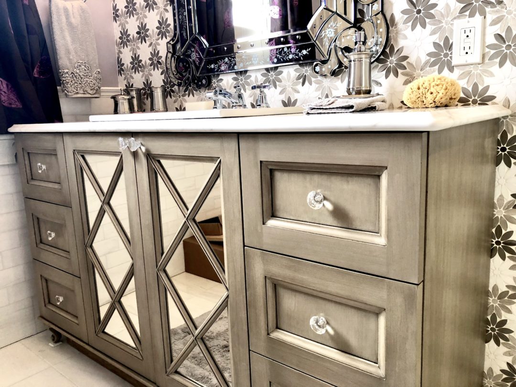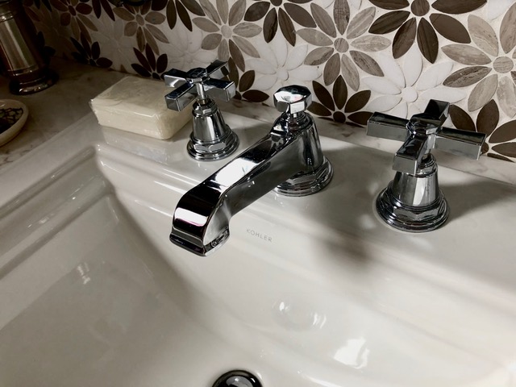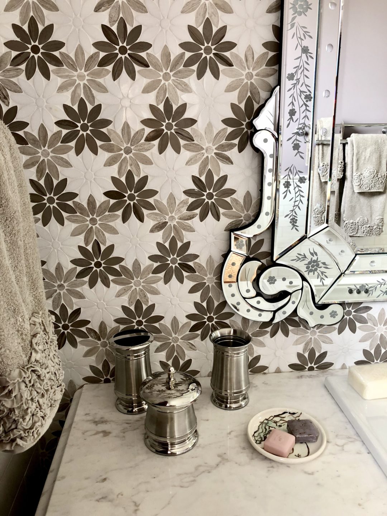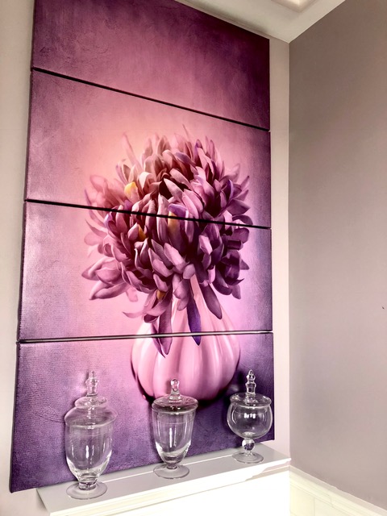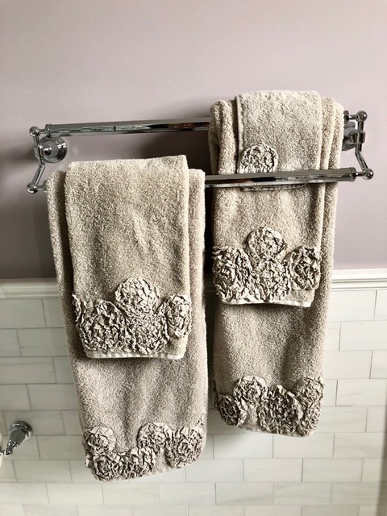Shimmer, Shine and Glamour Ensuite Interior Design
Like the shimmery and shiny scales of a mermaid, this tween ensuite delivers shimmer, shine and glamour for many ages to come. The small occupant of the room had several requests: that it must have lavender and mirrors and suitable for the various stages in life! We wanted to achieve an elegant, old world feel that was suited to the house’s age, but still wanted to have a fresh and modern feel.
The focal point of the room is the large half canopy bed, custom-made from Casamance fabrics imported from France. The lavender iridescent taffeta is highlighted by an appliqué of delicate florals in a contrasting cut velvet and embroidery which is both sophisticated and modern. The walls are covered in a shimmery and metallic wallpaper from Carl Robinson featuring a delicate and glittery lavender feather pattern, embossed on the silvery grey wallpaper. Other notable pieces are the chaise lounge custom-made from a velvet striped fabric and custom embroidered throw pillows, all made from the same French fabric line. For the study and vanity area, a lively painted desk from the Cynthia Rowley collection was used while a cream side chair with fur pouf from the same collection accentuates the playful vanity. Mirrored furniture, such as the night stands and side table are carried throughout the room, as well as large Venetian mirrors featured in the bedroom and bathroom. In the bathroom, a custom vanity from the Nina Green Signature Series was used, featuring a crisscross mirror pattern on the lower doors, with a grey and silver stain on alder for the main cabinet. The side drawer features a plug, perfect for hairdryers and curling irons. The vanity and shower wall is highlighted by a floor to ceiling mosaic tile, featuring various cut marbles in a playful flower pattern. The surrounding tile floor, wainscoting and trim feature
a white marble. The Kohler fixtures are a chrome finish, which is not only easy to keep clean, but incorporates the shiny finish to match the other elements in the adjoining rooms. The wall sconces from Currey and Company feature the same chrome finish while the crystal bud chandelier, also from Currey and Company, is a matching, yet smaller version from the bedroom.
Altogether the materials and colors throughout the adjoining spaces create a traditional feel with a modern touch, perfect for many years to come.
BEFORE:





CONCEPT:







