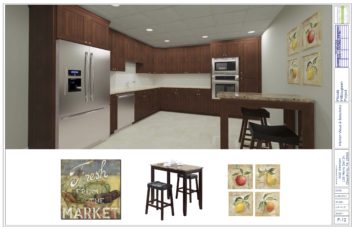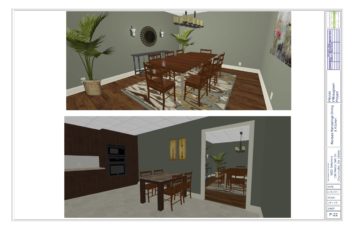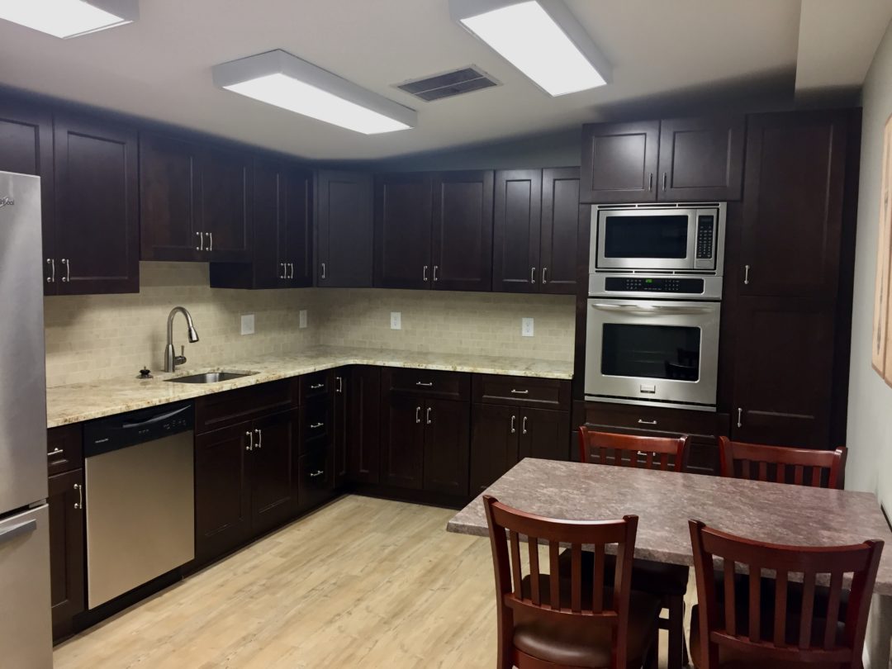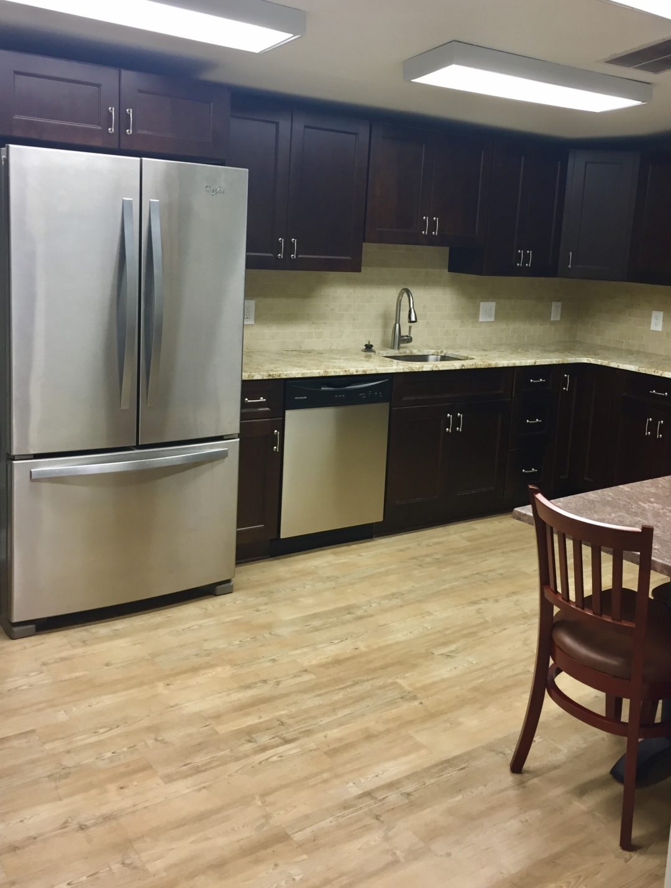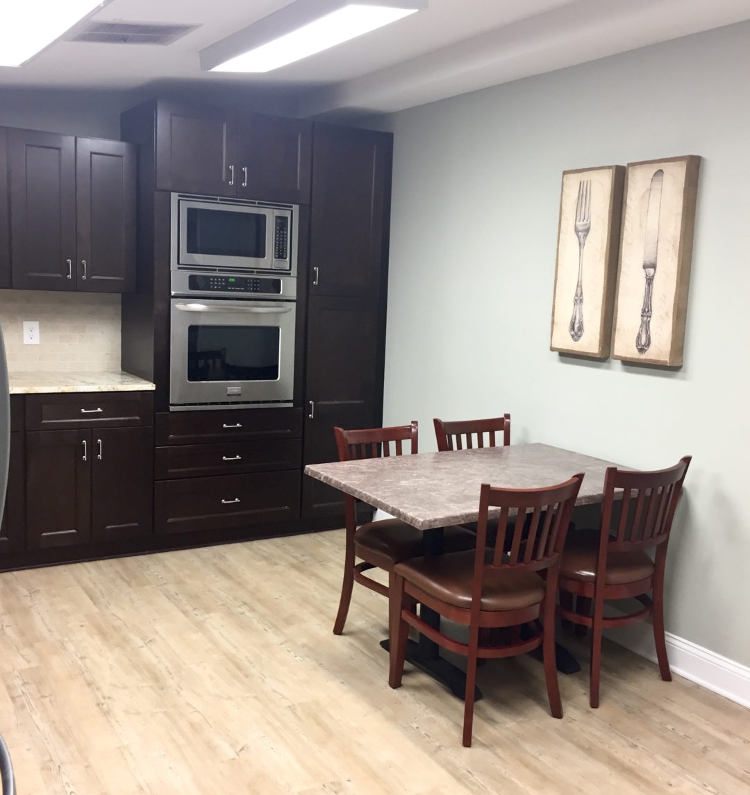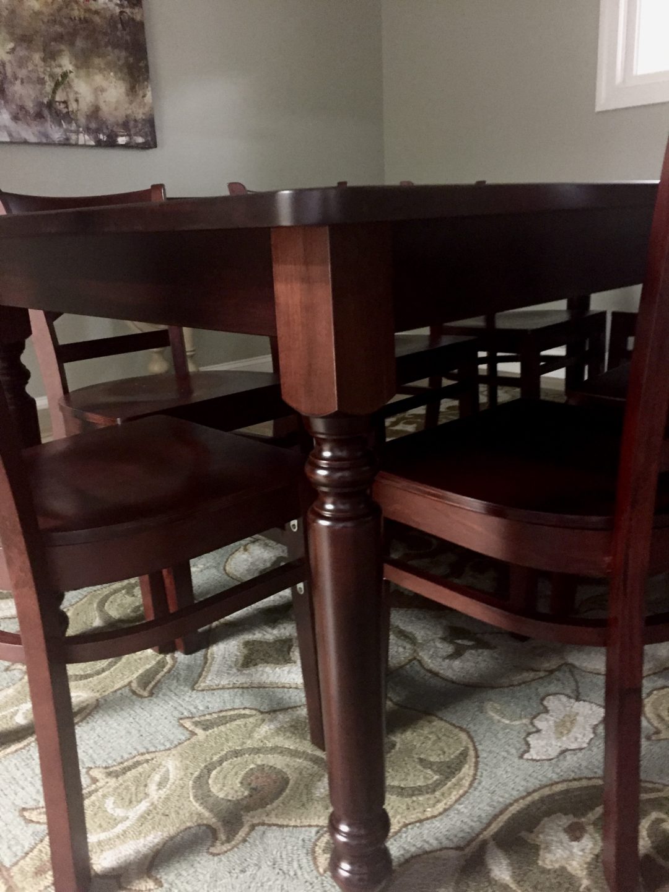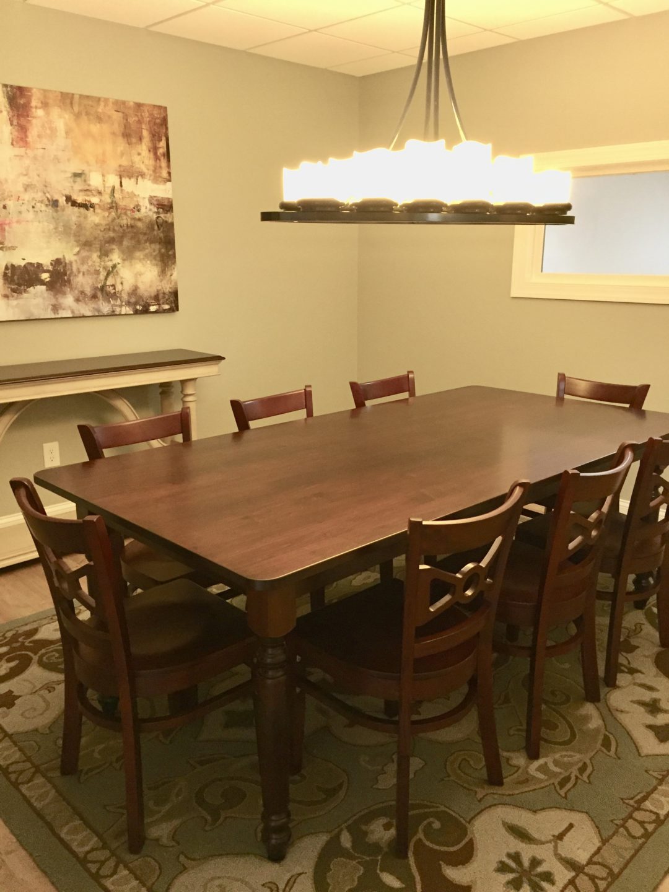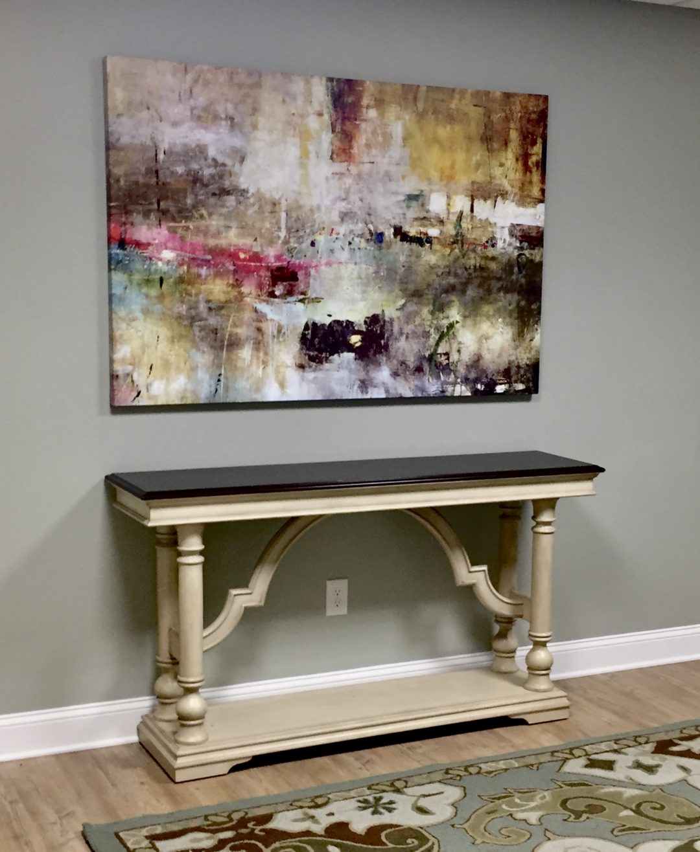Commercial Space Family-Style Kitchen and Dining
The Willowood Interior Design project converted a general, large building common space with a commercial kitchen to a place where families of special needs children could gather, spend time, play, cook, eat, and more in comfortable, interactive rooms. This kitchen design blends residential feel with commercial grade, wear-resistant materials. The dining room is no longer a school cafeteria style setup, but rather a space that feels like a home, and families can enjoy private, fun, home-style dining separate from the rest of the busy building.
BEFORE:
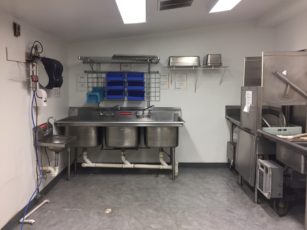
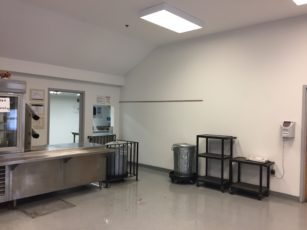
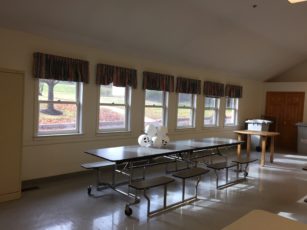
CONCEPT:
