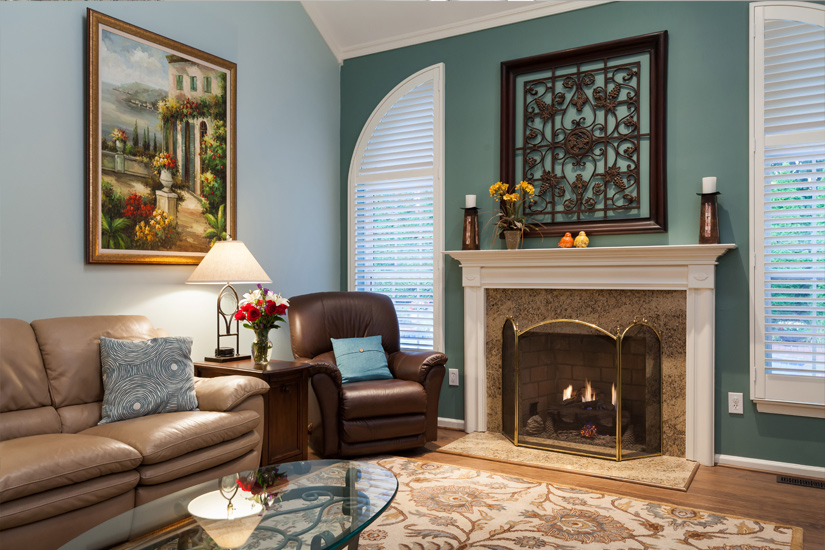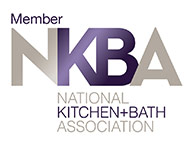Ridgeview Transitional Kitchen & Living Room Project
A transitional kitchen & living room featuring soft aquas, limestone & glass backsplash, and dark wood accents.
The eat-in kitchen features natural stone finishes, an accented tile backsplash, and custom upholstered counter stools. The large eat-in kitchen features natural wood tones, natural stone finishes, and custom upholstered dining chairs & stools. The kitchen features natural finished alder cabinets, granite countertops, and stone backsplash.
The eat in kitchen is stylish with its dark finish round table with complimenting upholstered chairs. The round dining chairs are upolstered in a family & stain friendly fabric that has the look and feel of linen upholstery.
BEFORE:
Photo Credit: S18 Photography









