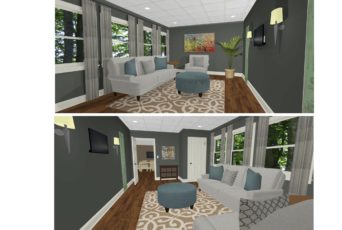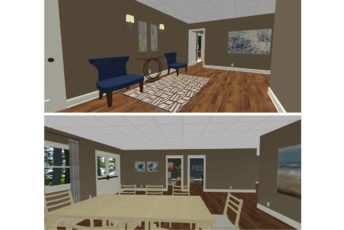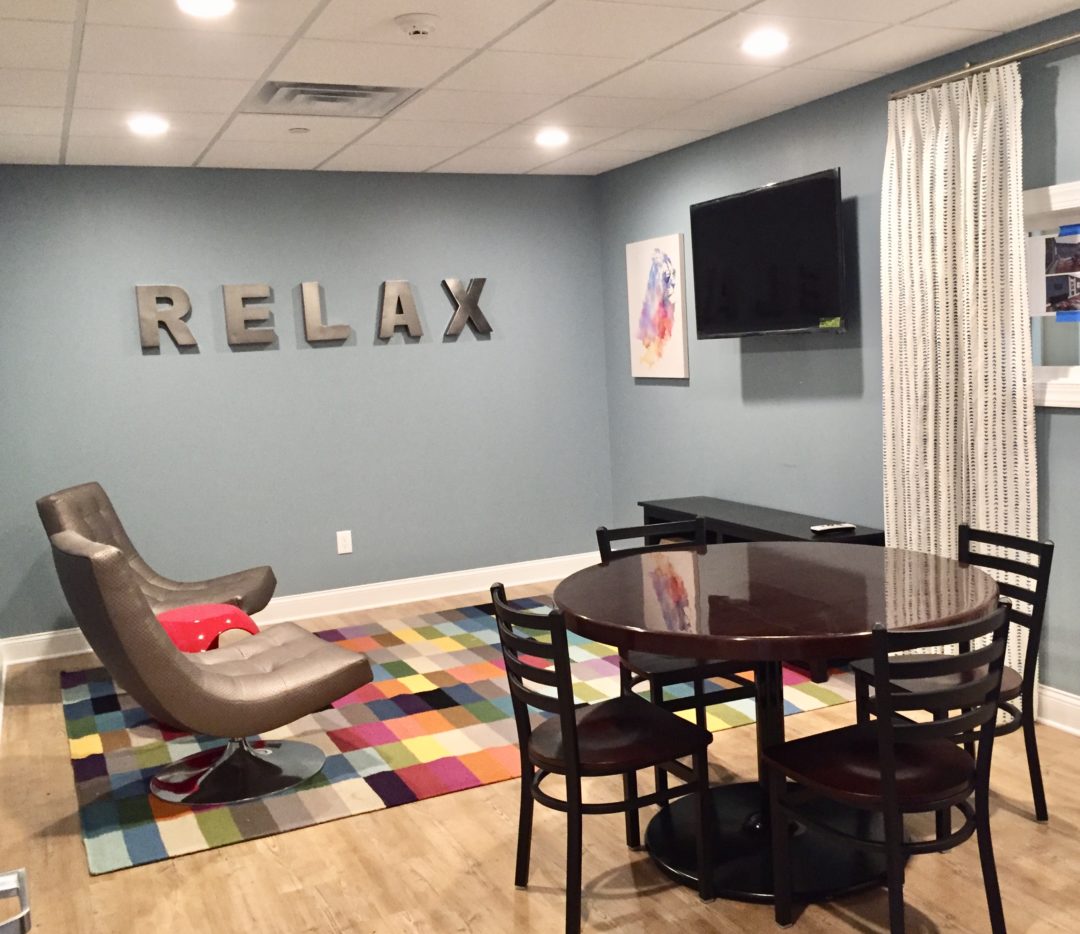Healthcare Space Becomes Multi-room Homestyle Gathering Place
The Willowood healthcare interior design project converted a general, large healthcare common space with a commercial/industrial feel to a place where families of special needs children could gather, spend time, play, cook, eat, and more in comfortable, interactive rooms. The interior design, space planning, wall placement, finishes, and furniture were designed to give the space the feeling of home. Playrooms, Game Rooms, Living Rooms, and meeting spaces were designed to feel residential, but with commercial-grade materials and durability. The space required extensive life-safety planning and code compliance to ensure the space was ADA compliant and all finishes were fireproof, stain proof, and secured in a manner that they couldn’t be broken, torn, removed, or damaged.
BEFORE:

CONCEPT:






















